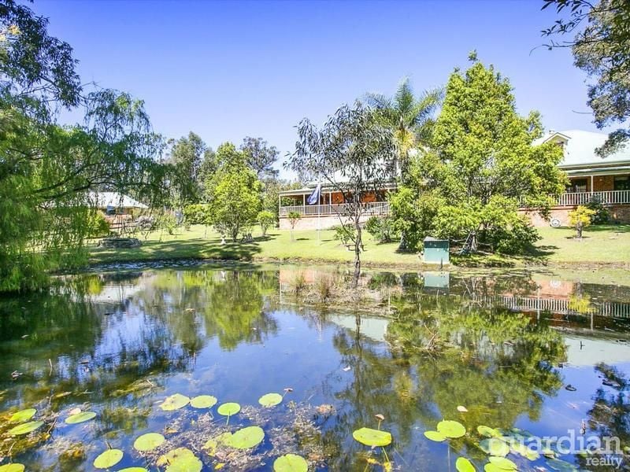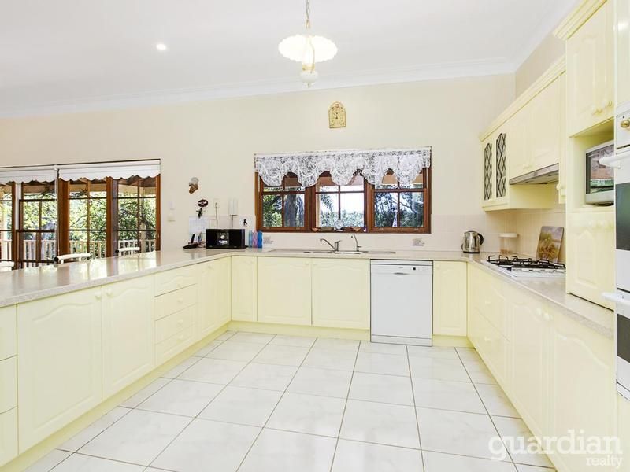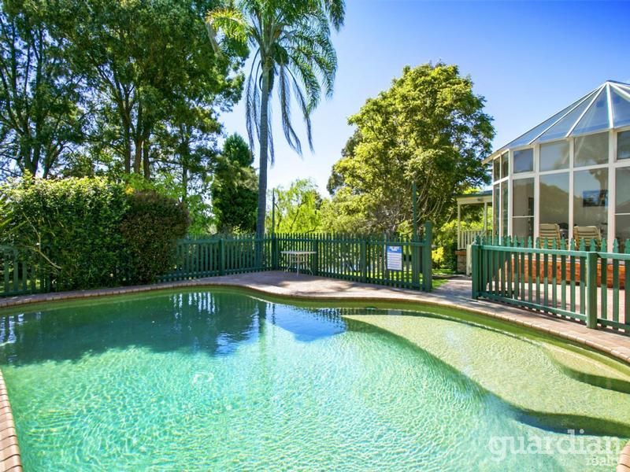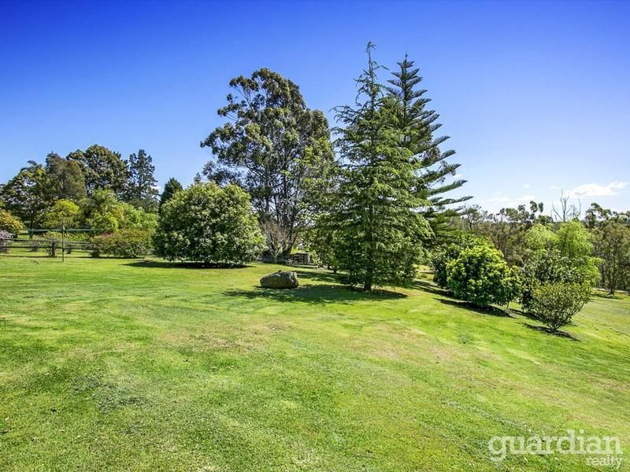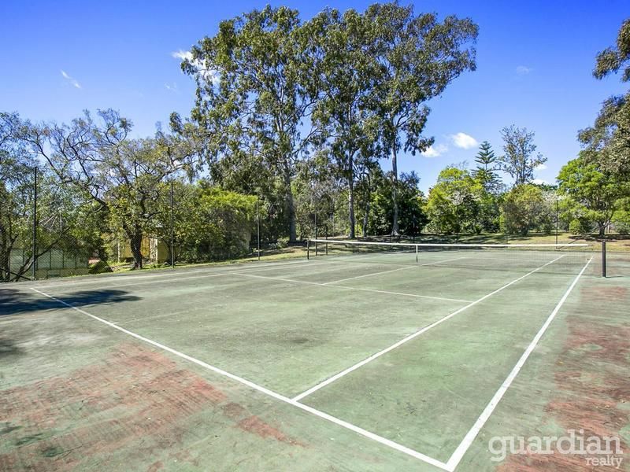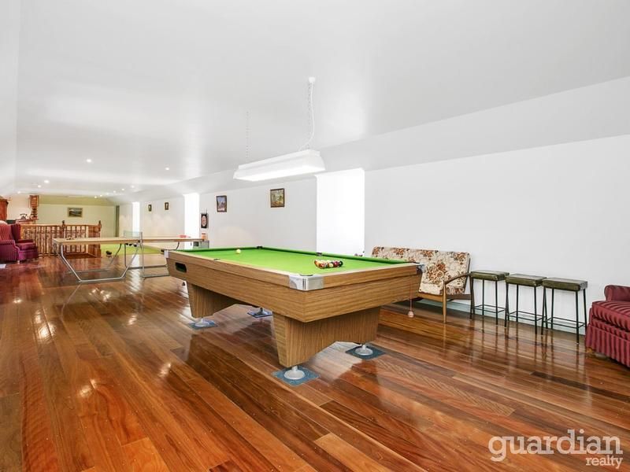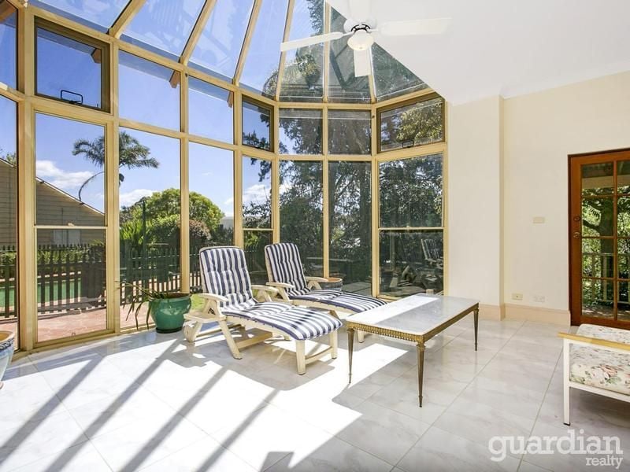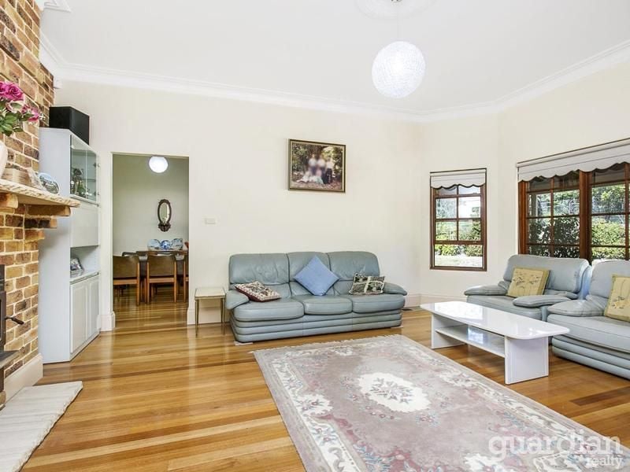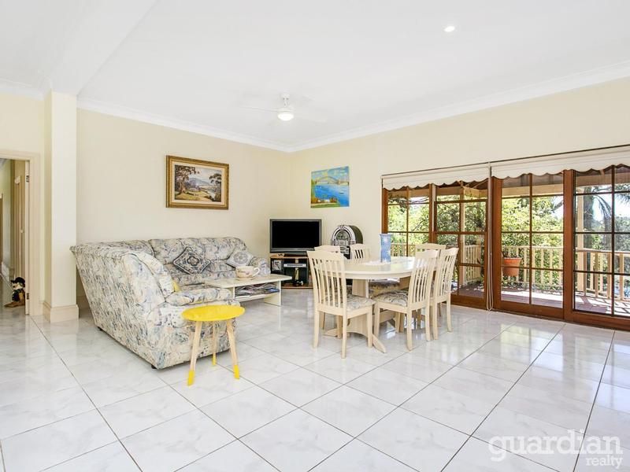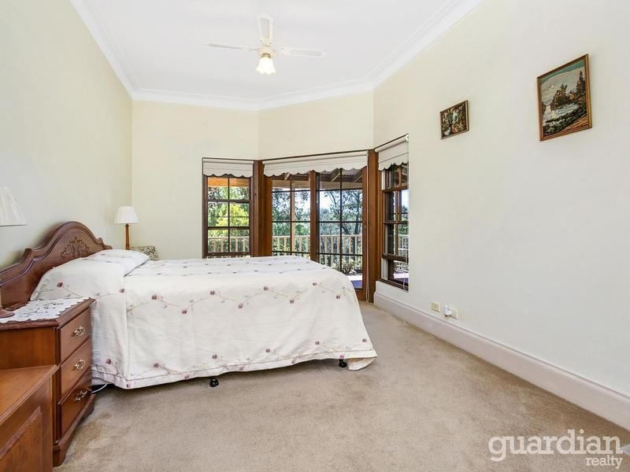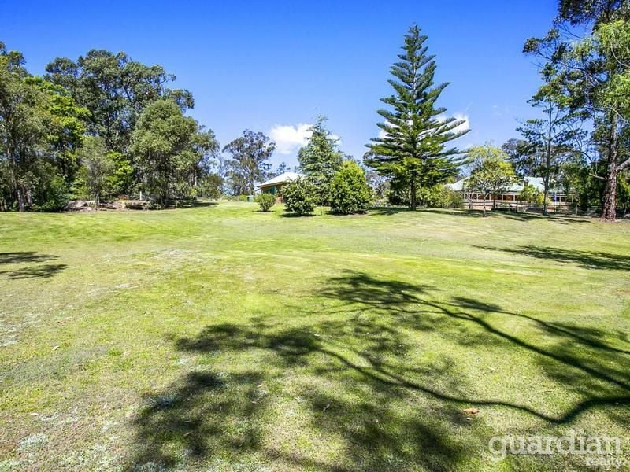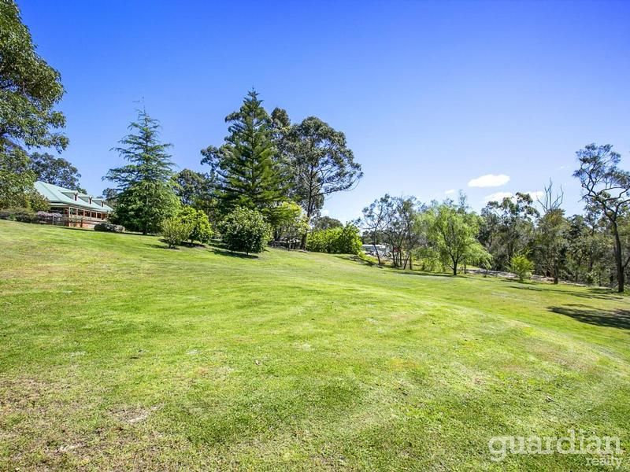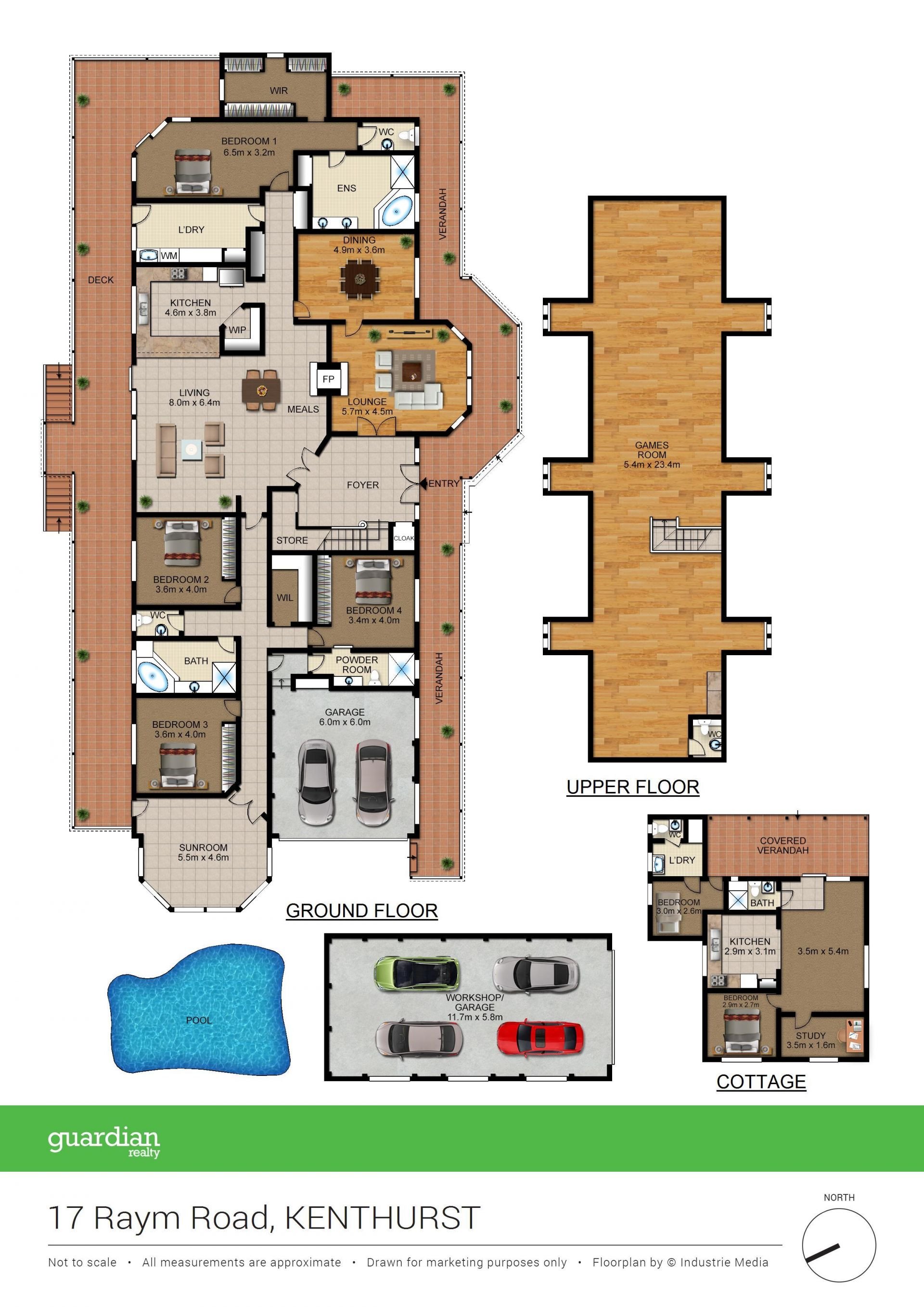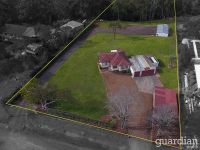17 Raym Road, KENTHURST
House
Full brick country style entertainer’s sanctuary plus workers cottage
Designed to provide a haven for family relaxation and entertaining, this 20 year old architecturally designed home is set on over 6 acres (approx. 4 arable).
Lovingly crafted and maintained, its uniquely Australian design is enhanced by the open verandahs that run the length of the house. Entertaining and leisure are at the heart of this home with a tennis court, solar-heated pool, golf chipping greens, ample room for horses and a dam filled with turtles and fish. A custom-designed games room occupies the entire upper level, complete with wet bar and views to the Blue Mountains.
Tucked away from the road, this residence delivers an excellent blend of privacy and intimacy. Common areas encompassing the living room, lounge, formal and informal dining areas, a light-filled sunroom plus the games room above promise resort-style living.
An additional workers cottage sits on the property, with its own verandah, laundry and bathroom, representing additional accommodation options.
• Main bedroom with huge walk-in robe, ensuite bathroom and separate toilet
• North-east aspect provides lots of natural sunlight
• Kitchen with walk-in pantry and gas cooking
• Double-sided fireplace accessible from living and lounge rooms
• Alarm system, ducted air conditioning, ceiling fans and heated floors
• Walk-in linen cupboard, cloak room and underhouse storage
• 11.7m x 5.8m workshop, glasshouse and bore water from 100,000L dam
Lovingly crafted and maintained, its uniquely Australian design is enhanced by the open verandahs that run the length of the house. Entertaining and leisure are at the heart of this home with a tennis court, solar-heated pool, golf chipping greens, ample room for horses and a dam filled with turtles and fish. A custom-designed games room occupies the entire upper level, complete with wet bar and views to the Blue Mountains.
Tucked away from the road, this residence delivers an excellent blend of privacy and intimacy. Common areas encompassing the living room, lounge, formal and informal dining areas, a light-filled sunroom plus the games room above promise resort-style living.
An additional workers cottage sits on the property, with its own verandah, laundry and bathroom, representing additional accommodation options.
• Main bedroom with huge walk-in robe, ensuite bathroom and separate toilet
• North-east aspect provides lots of natural sunlight
• Kitchen with walk-in pantry and gas cooking
• Double-sided fireplace accessible from living and lounge rooms
• Alarm system, ducted air conditioning, ceiling fans and heated floors
• Walk-in linen cupboard, cloak room and underhouse storage
• 11.7m x 5.8m workshop, glasshouse and bore water from 100,000L dam

