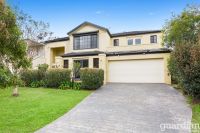4 Carlisle Crescent, KELLYVILLE
House
Fantastic Opportunity to secure a Premium Location!
Boasting a wide 24.5m street frontage, large 679sqm garden block and a premium position backing a reserve, this Fred Lowery designed residence promises an impressive family lifestyle close to a wealth of quality schools, parklands and sporting facilities. Very well presented throughout, an intuitive floorplan presents a choice of ample and light-filled living areas, with a seamless flow from the open plan kitchen and casual meals zone through to expansive alfresco dining. A dedicated study with customised cabinetry makes an ideal home office, while the oversized master bedroom incorporating ensuite and walk-in robes creates an enviable parents’ retreat. With a sun-drenched northerly orientation and the reserve ensuring an accentuated sense of space, the rear garden offers endless scope for entertaining complete with sparkling solar-heated pool and child-friendly level lawn.
• 7 zone ducted a/c, 3.0kW solar panels, timber floors, slow combustion fireplace
• Side access for trailer, freestanding 2.8m x 3.8 cabin with 3 phase power
• Fully automatic gardening watering system, wonderfully private rear garden
• Walk Sherwood Ridge PS, retail, Bernie Mullane facilities, bus to St Angela’s, Marian College
• 7 zone ducted a/c, 3.0kW solar panels, timber floors, slow combustion fireplace
• Side access for trailer, freestanding 2.8m x 3.8 cabin with 3 phase power
• Fully automatic gardening watering system, wonderfully private rear garden
• Walk Sherwood Ridge PS, retail, Bernie Mullane facilities, bus to St Angela’s, Marian College













