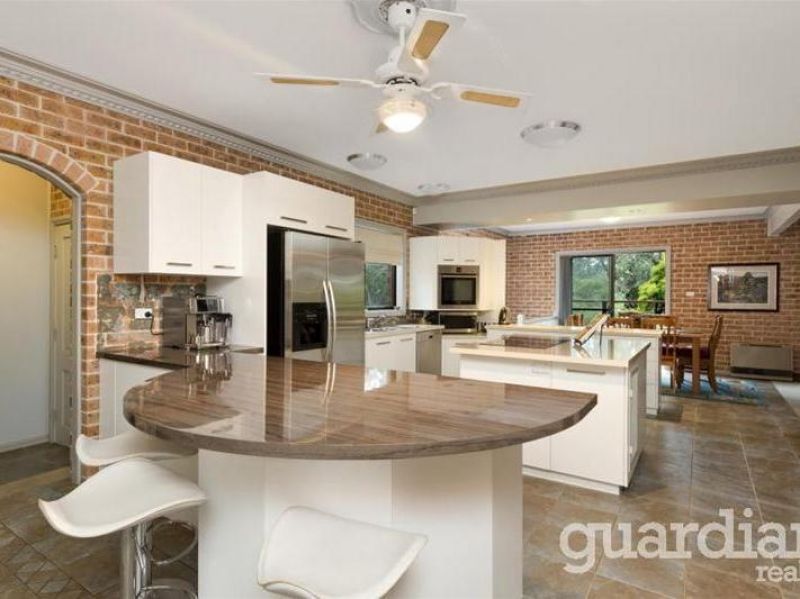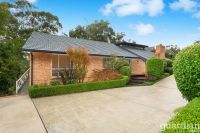104 Glenhaven Road, GLENHAVEN
House
Versatile Family Haven
Wonderfully private on 3600sqm with picturesque bush-land outlook, this generously proportioned, family-focused home boasts a versatile floorplan offering an enviable choice of lifestyle options.
Well presented interiors showcase a selection of living and dining zones, while the home’s flexibility is underlined by an expansive, multi-use rumpus with raked ceilings and bar, a downstairs bedroom with ensuite ideal for guest accommodation, and two oversized lofts, suitable for utilising as teen retreat and home-office/gym areas. Outdoors, the verdant bush setting provides a delightful backdrop to a large alfresco deck overlooking a sparkling in-ground pool.
- Study, ducted air-conditioning, enormous laundry with additional w/c
- 9.1 x 7.5m shed with dedicated workshop area
- Four upstairs bedroom with built-ins, master with walk-ins + full ensuite
- Triple garage with substantial workshop, or six car parking
Well presented interiors showcase a selection of living and dining zones, while the home’s flexibility is underlined by an expansive, multi-use rumpus with raked ceilings and bar, a downstairs bedroom with ensuite ideal for guest accommodation, and two oversized lofts, suitable for utilising as teen retreat and home-office/gym areas. Outdoors, the verdant bush setting provides a delightful backdrop to a large alfresco deck overlooking a sparkling in-ground pool.
- Study, ducted air-conditioning, enormous laundry with additional w/c
- 9.1 x 7.5m shed with dedicated workshop area
- Four upstairs bedroom with built-ins, master with walk-ins + full ensuite
- Triple garage with substantial workshop, or six car parking














