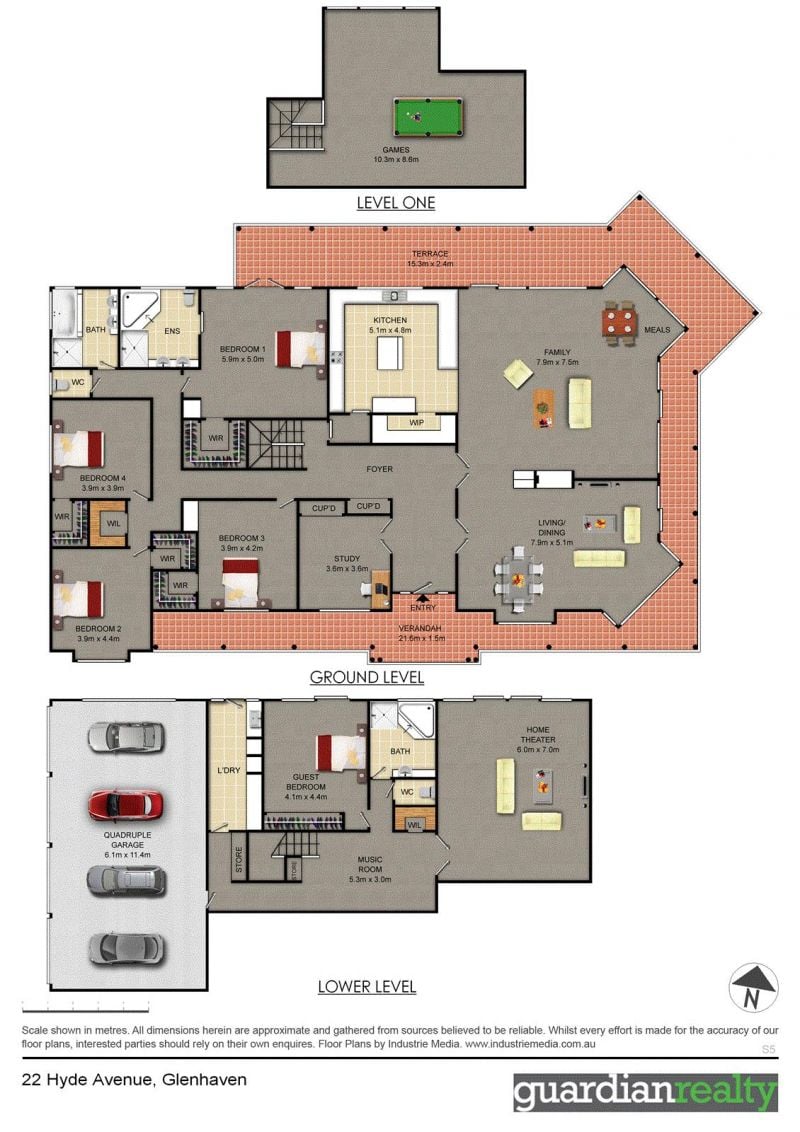GLENHAVEN
House
Iconic Glenhaven Resort-Style Residence
Beautifully maintained in immaculate condition, this stunning Russell Scott designed residence features spacious interiors with polished ironbark timber floors and high ceilings throughout. Boasting generous, open plan living areas including lounge, dining, family and meals area, the home enjoys great natural light and tranquil rear bush views. Truly an entertainers dream, the expansive timber kitchen offers gas cooking, walk-in pantry and kitchen island with marble benchtop.
With a functional floor-plan spanning three levels, accommodation is ample including five queen-sized bedrooms all with walk-in robes and master suite with large spa ensuite. The home also features separate home office or study and an expansive loft area, perfect for teenage retreat, guest bedroom or family rumpus. The lower floor offers full bathroom, large living area/ rumpus or home theatre and with its own separate entrance would be ideally suited to in-law accommodation.
Positioned on a generous 2578sqm and enjoying a fifty metre frontage, this lovely property backs on to secluded bush and creek and enjoys a host of native flora and fauna. Situated at the end of a quiet, leafy cul-de-sac, this spectacular home also boasts manicured and irrigated lawns, landscaped gardens and wide, wrap-around verandahs, perfect for alfresco dining. Offered to the market for the very first time, be sure you don’t miss this incomparable opportunity!
- 4-zone, ducted A/C + ducted vacuum and alarm system
- Double sided fireplace to living areas
- Ornate mantelpiece, feature cornices and ceiling rose
- 4 car garage with extensive paved driveway
- Excellent location handy to shops, highly regarded schools and transport
With a functional floor-plan spanning three levels, accommodation is ample including five queen-sized bedrooms all with walk-in robes and master suite with large spa ensuite. The home also features separate home office or study and an expansive loft area, perfect for teenage retreat, guest bedroom or family rumpus. The lower floor offers full bathroom, large living area/ rumpus or home theatre and with its own separate entrance would be ideally suited to in-law accommodation.
Positioned on a generous 2578sqm and enjoying a fifty metre frontage, this lovely property backs on to secluded bush and creek and enjoys a host of native flora and fauna. Situated at the end of a quiet, leafy cul-de-sac, this spectacular home also boasts manicured and irrigated lawns, landscaped gardens and wide, wrap-around verandahs, perfect for alfresco dining. Offered to the market for the very first time, be sure you don’t miss this incomparable opportunity!
- 4-zone, ducted A/C + ducted vacuum and alarm system
- Double sided fireplace to living areas
- Ornate mantelpiece, feature cornices and ceiling rose
- 4 car garage with extensive paved driveway
- Excellent location handy to shops, highly regarded schools and transport













