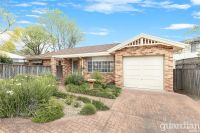6 Bettina Place, Dural
House
Crafted abode with outstanding details, metres to Round Corner
Presenting a coveted opportunity to live footsteps to Round Corner, this is an impeccably updated residence. It unfolds over two levels, with a peaceful open plan zone seamlessly merging with a gorgeous deck. Aluminium plantation privacy shutters assure a secluded, intimate spot to gather while a servery from the striking kitchen makes alfresco dining an easy choice. Ironbark timber floors and a gas fireplace create instantly warm appeal while bespoke storage in the living zone is an ingenious detail.
Parents can retreat to the master suite, with a deep walk-in wardrobe and king-sized ensuite hosting a double walk-in shower. Underfloor heating in the bathrooms is a luxe touch, with natural stone flooring for the bathrooms and laundry. Children's bedrooms have built-in wardrobes and are placed near the upstairs rumpus which makes the ultimate kids' lounge. A huge shed with three-phase power is ideal for a tradesman and it's a short walk to transport, shops, cafés and Hills Grammar.
• Owner-builder renovated home on 696sqm
• 70mm Caesarstone kitchen with walk-in pantry, stainless steel appliances and timber feature wall
• Built-in wardrobes for three bedrooms, guest room on ground floor
• Natural gas for heating, cooking and barbecue
• Full commercial aluminium windows with bifold doors linking internal and external spaces
• Level lawn with lush landscaped garden at front and rear, sandstone entry and garden walls, limestone pathways, solid timber ironbark posts on deck
• High ceilings, decorative cornices, security cameras
• 3-phrase ducted air conditioning, gas fireplace, plantation shutters, ceiling fan on deck, instantaneous gas hot water
• Monitored security cameras throughout
• Side access with ample with ample off-street parking
• Footsteps to buses, childcare, medical services, supermarket and cafes at Round Corner, with Castle Towers and the metro minutes away
We have obtained all information in this document from sources we believe to be reliable; however, we cannot guarantee its accuracy. Prospective purchasers are advised to carry out their own investigations.
Parents can retreat to the master suite, with a deep walk-in wardrobe and king-sized ensuite hosting a double walk-in shower. Underfloor heating in the bathrooms is a luxe touch, with natural stone flooring for the bathrooms and laundry. Children's bedrooms have built-in wardrobes and are placed near the upstairs rumpus which makes the ultimate kids' lounge. A huge shed with three-phase power is ideal for a tradesman and it's a short walk to transport, shops, cafés and Hills Grammar.
• Owner-builder renovated home on 696sqm
• 70mm Caesarstone kitchen with walk-in pantry, stainless steel appliances and timber feature wall
• Built-in wardrobes for three bedrooms, guest room on ground floor
• Natural gas for heating, cooking and barbecue
• Full commercial aluminium windows with bifold doors linking internal and external spaces
• Level lawn with lush landscaped garden at front and rear, sandstone entry and garden walls, limestone pathways, solid timber ironbark posts on deck
• High ceilings, decorative cornices, security cameras
• 3-phrase ducted air conditioning, gas fireplace, plantation shutters, ceiling fan on deck, instantaneous gas hot water
• Monitored security cameras throughout
• Side access with ample with ample off-street parking
• Footsteps to buses, childcare, medical services, supermarket and cafes at Round Corner, with Castle Towers and the metro minutes away
We have obtained all information in this document from sources we believe to be reliable; however, we cannot guarantee its accuracy. Prospective purchasers are advised to carry out their own investigations.

















